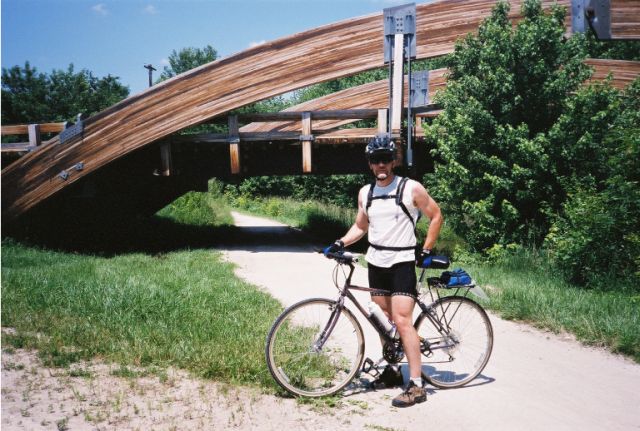

As I suspected there is an interesting story behind this unique bridge. Craig Cassem, County Engineer - Grundy County, was kind enough to send a copy of an article from Public Works magazine dated August 1996. The bridge used alternative material (timber), was designed using laminated wood arches, had several design complications and it received an engineering excellance special achievement award. Construction was completed 12/01/1995. I & M Canal Trail users would be interested to learn that the original bridge clearance was only five feet, six inches and was regarded as a hazard to bike riders and pedestrians. The new timber bridge has a clearance of eight feet, four inches.
Structure Magazine excerpt:
A dramatic timber arch vehicular bridge near Morris, Illinois is the first of its kind in the state, and demonstrates a careful balance of aesthetic appeal and structural strength at a historic site. The suspension-type glued laminated span is called the Five Mile Bridge on Old Stage Road, spanning 126 feet over the historic Illinois and Michigan Canal National Heritage Corridor.
The canal was in use between LaSalle, Illinois and Chicago from 1848 to 1920. It linked Lake Michigan with the Mississippi River. It was an important route of commerce, with mules pulling freight and passenger craft along the canal. The canal was responsible for much of Chicago's growth in the late 19th century.
The structural engineers report that the new span is the first timber vehicular arch bridge in Illinois, and one of the longest spans of its type in the U. S. The timber arch design includes vertical and horizontal curves. Lateral loads due to wind and centrifugal force are resisted by steel tie rod cross bracing located under the deck. The structure is two lanes wide, designed to carry standard highway truckloads. It utilizes two, three-hinge timber arches with a 126 foot clear span. The arches support four floor beams, which support six rows of stringers. The deck is timber panels, covered with a waterproofing membrane and wearing surface. The arches, beams, and deck are pressure treated, laminated Southern Pine. The abutments are keyed into shale to resist the horizontal reactions from the arches.
The glued laminated arches measure 14" wide by 5 feet deep. They support glulam floor beams which are 14" wide by 5 feet deep. Stringers are 8-1/2" x 37-1/8" and the decking is 6-3/8" x 45" glulam panels. The 35-foot deck is unusual for a timber bridge. The extra wide rectangular deck was provided to accommodate the horizontal curve in the roadway. It provides an eight-foot clearance for bicycle path below. Since it is timber, it will require very little maintenance and is virtually unaffected by the corrosive nature of deicing salts.
The bridge owner is Grundy County, Illinois and Erienna TWP. Construction took advantage of the Highway Timber Bridge Program, Illinois Department of Natural Resources funds, and Federal Bridge Replacement funds. About $680,000 in state and federal grants went toward the final price of $769,624. The cost includes construction of a new approach alignment, which will improve the safety of the roadway.
The bridge received an engineering excellence special achievement award by the Consulting Engineers Council of Illinois, and an Honor Award from the Wisconsin Association of Consulting Engineers. The designers point out that, unlike steel and concrete which come from finite resources, timber bridges are from a renewable resource, because more trees are planted than are harvested in the U. S. each year. The new bridge replaces a one-lane pony truss bridge with a four-ton load limit on an inadequate alignment.
| Jump to: [ Top of page | GITAP Home | Rob's Bicycle page | Rob's Main page ] |